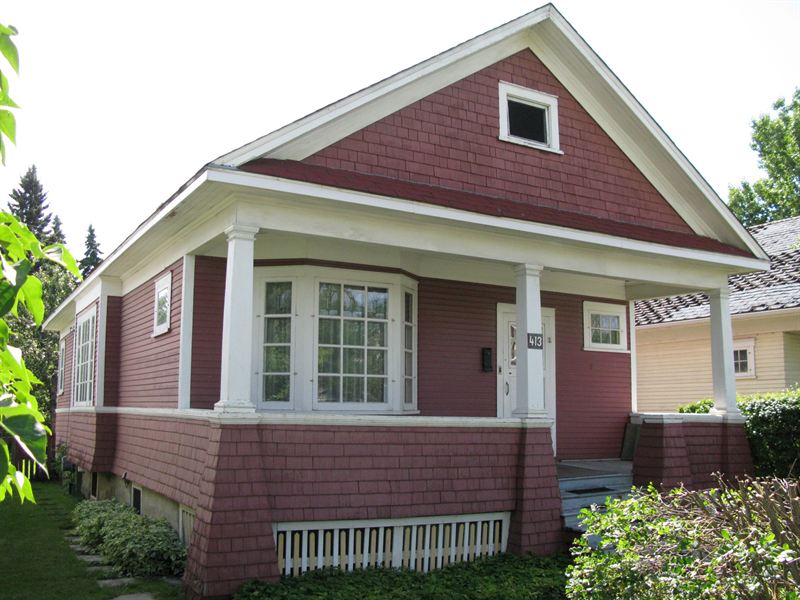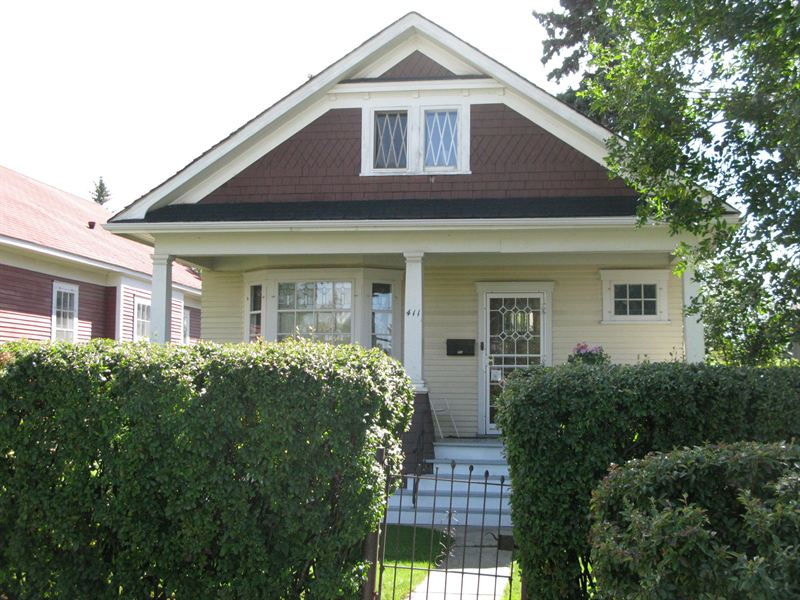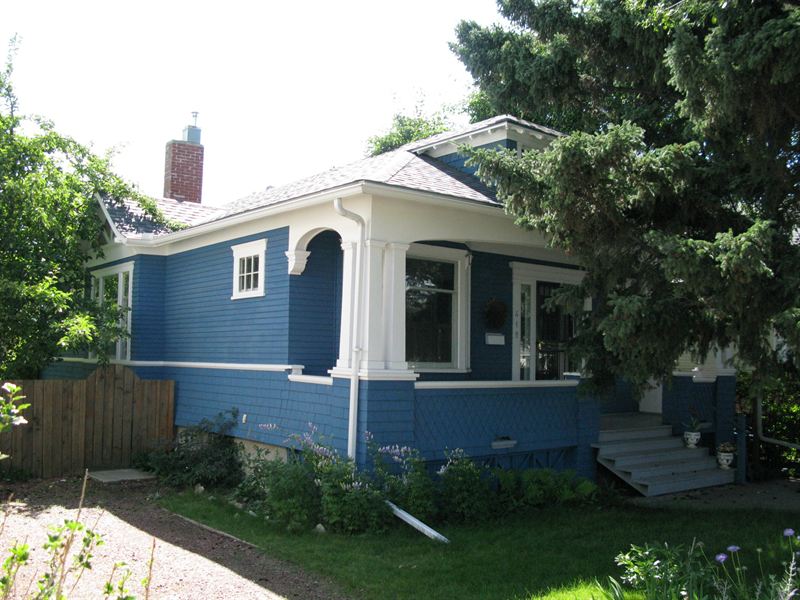The Five Builder’s Cottages, 407, 411, 413, 417 & 419 – 20 Ave. N.E., Winston Heights/Mountview
Calgary’s Winston Heights/Mountview district lies within a vast area annexed to the city in 1911. The Calgary Municipal Railway extended its streetcar along Edmonton Trail in 1911, allowing blue-collar workers to live in the area, and to work in the industrial district in the city’s southeast. Four contiguous, identical builders’ cottages on 20 Avenue N.E. – along with a fifth dwelling with which they are associated – illustrate this phenomenon. This collection of builder’s cottages established the worker housing character of the district and is effectively illustrative of the pattern of economic/development history of this part of the city in the Pre-WWI economic boom.

By 1910, while this property lay within the village of Crescent Heights, brothers Louis and Robert Wade and Albert and Frederick Wright bought the entire north side of this block (Lots 31-60). All of these men were born in Britain and moved to Calgary during the pre-First World War boom. Frederick spent forty years working for the CPR, where Louis Wade became his boss.
On September 12, 1913, a building permit was recorded for Wade and Wright to build four residences in the Mountview district at a collective estimated cost of $8,000. These are the four identical, contiguous homes at 407, 411, 413 and 417 – 20 Avenue N.E. The Wright brothers reportedly built two (407 and 411) while the Wade brothers had two others built for them (413 and 417). The brothers retained several other undeveloped lots on this block until the early 1920s when they became City of Calgary property, evidently through non-payment of taxes.

The design of the fifth house, 419, is distinct from the other four identical homes. Harry Wright, a pressman with Star Printing Works, acquired these lots from his brothers around 1914. Like his brothers, Harry moved to Calgary from Britain before the First World War. The house was completed by 1915, and it remained Harry’s home until 1919 or 1920, when he left the City and settled in Oakland, California. Later occupants of 419 include: Willoughby H. Orman, a CPR foreman (1919-39); Harry Kinley, a clerk at Eaton’s department store (1940-48); and Archibald J. Robinson, a telegrapher and agent for Canadian National Railways (1949-50). After her husband’s death in 1950, Stella Robinson continued to live in the house until her own death in 1970.

A wood frame builder’s cottage likely constructed from a pattern book plan. It is designed as a Craftsman Bungalow. It features a cottage roofline with large open front verandah that is surmounted by an attic dormer. The verandah has tapered pillars and large arched clean span structure. The walls are clad with bevel siding and patterned wood shingles in a bell configuration to form the lower skirt. Bay windows with leaded glass create a sense of space and detail to this otherwise simple rectangular plan house.
Article and photos provided courtesy of Discover Historic Calgary resources via calgary.ca.











